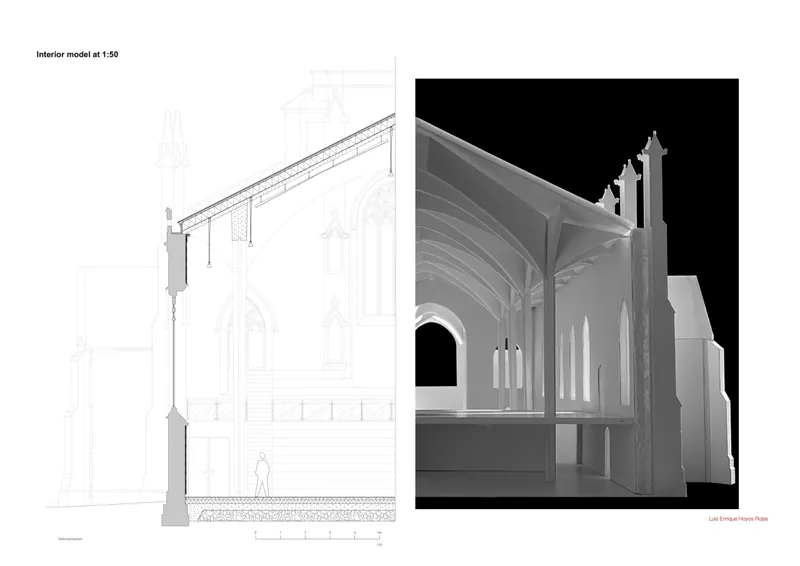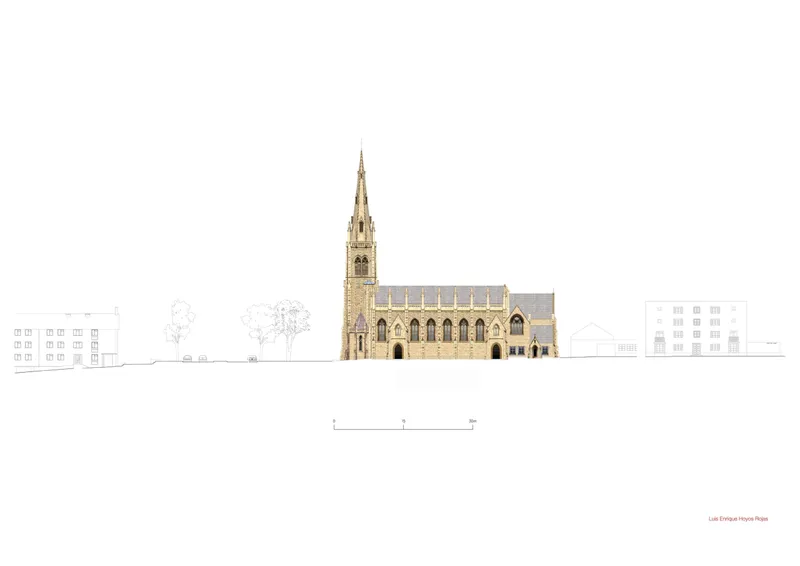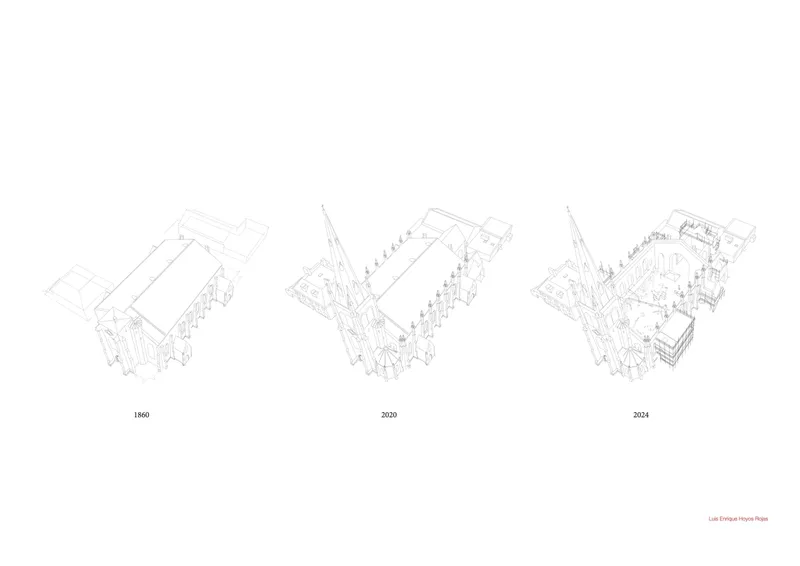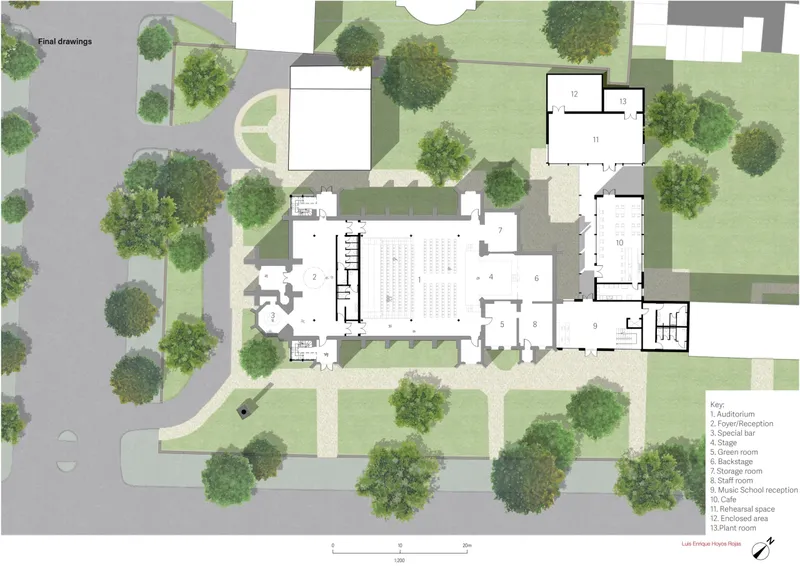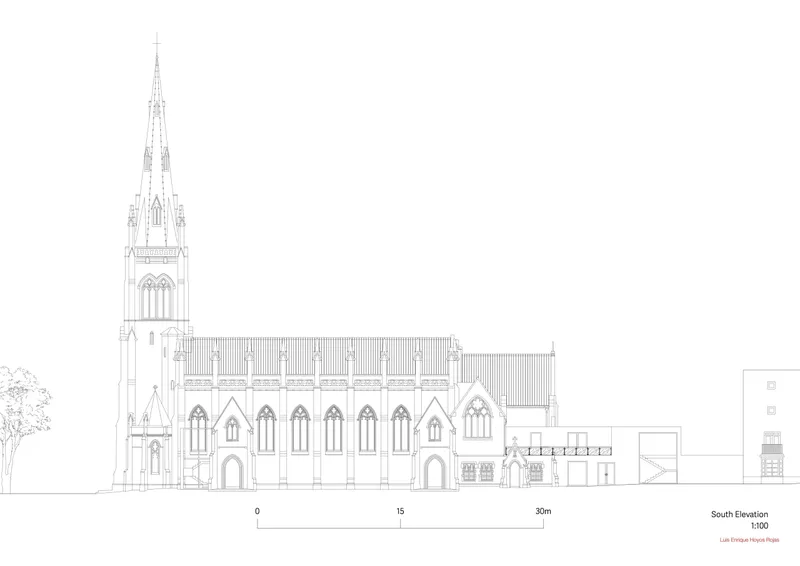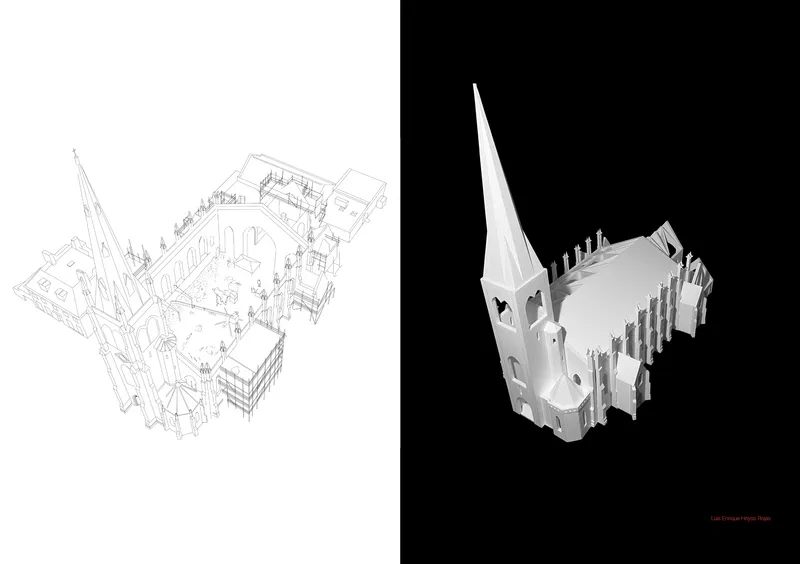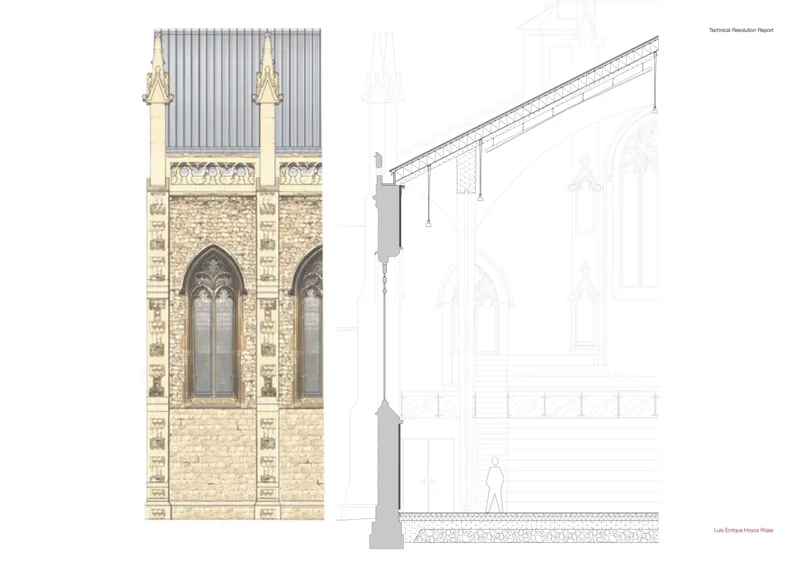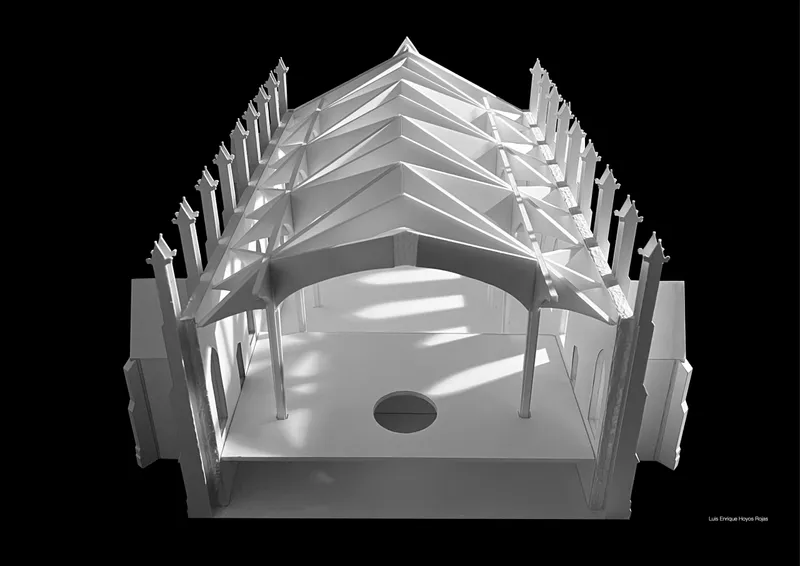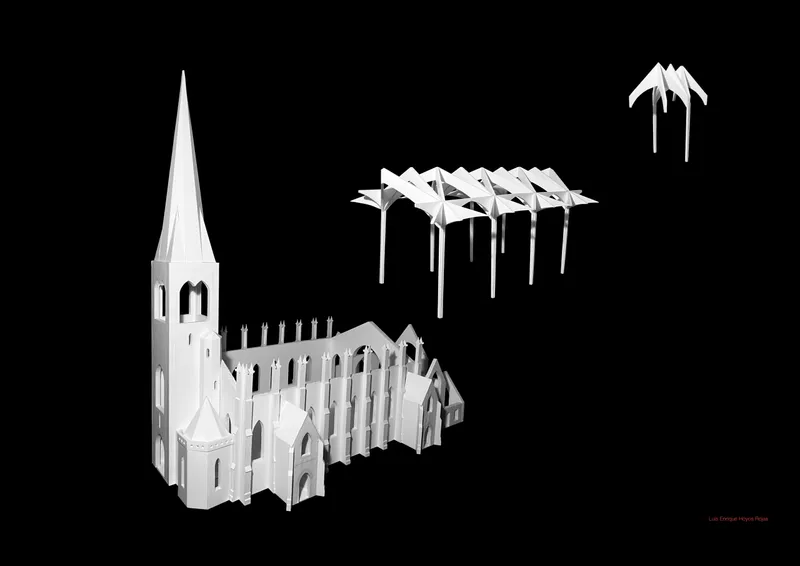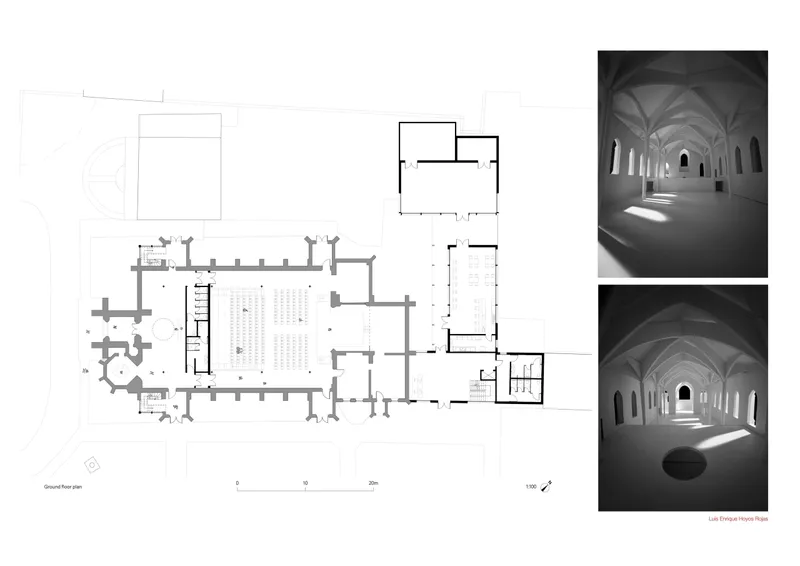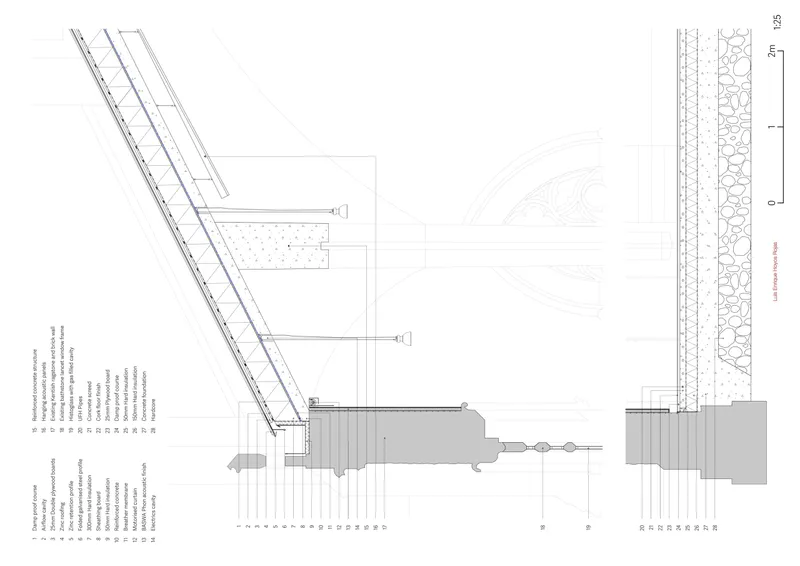After the tragic fire at St. Mark’s Church, we were given the important task of either redesigning the interior or expanding the site to accommodate a congregation space capable of welcoming over 500 visitors.
Extensive research was conducted before the project’s inception, with a focus on comprehending the context of the community and my site, as well as a detailed understanding of St. Mark’s Church’s structure. In order to design appropriately, I delved into approved documents and City of Westminster regulations to gain a clear understanding of the design boundaries I should observe. My primary objective throughout this project has been to alter the historic building that accentuates Hamilton Terrace as minimally as possible.
My goal in designing an auditorium was to preserve the magical space that congregations and spectators inhabit. The proposed structure is intended to direct attention to the stage while also creating side ailes that provide protection and enclose the main viewing area, effectively blocking out noisy street sounds beyond the existing walls.
Finally, by replacing the existing church hall with a primary music school, I hope to attract a younger, more vibrant community to St. Mark’s site. This will result in numerous activities and events that will make the church a dynamic center of activity, rather than just a Sunday destination as it has been in the past.
“The principle of gothic architecture is infinity made imaginable” – Coleridge, 1835
