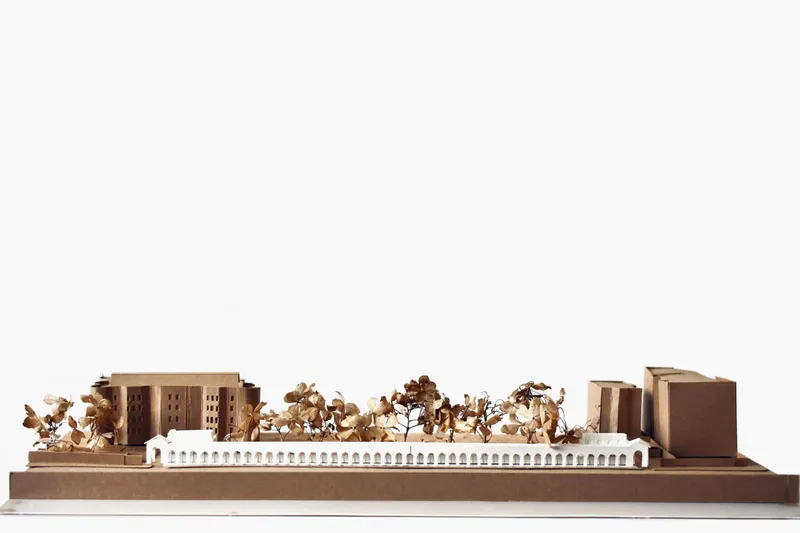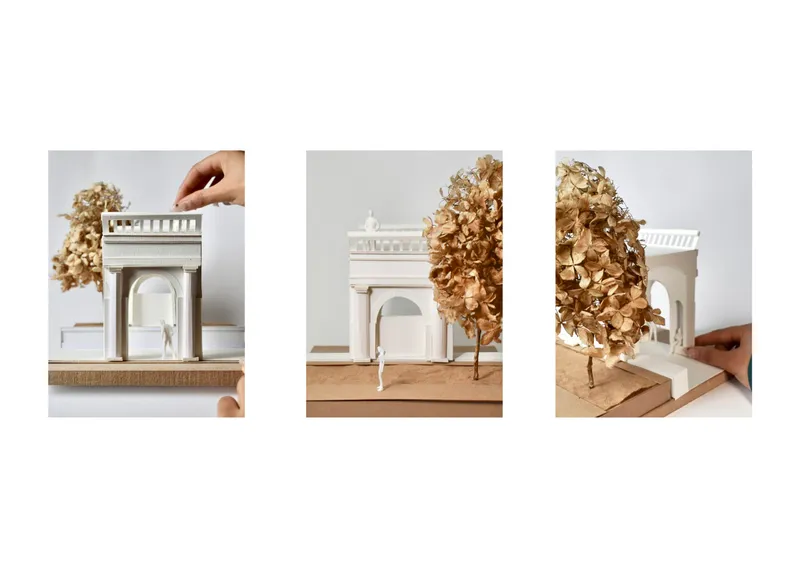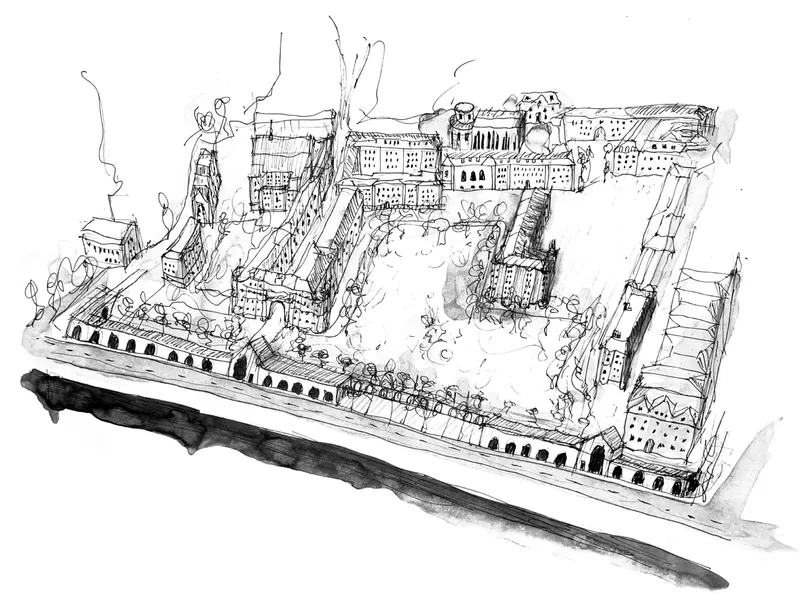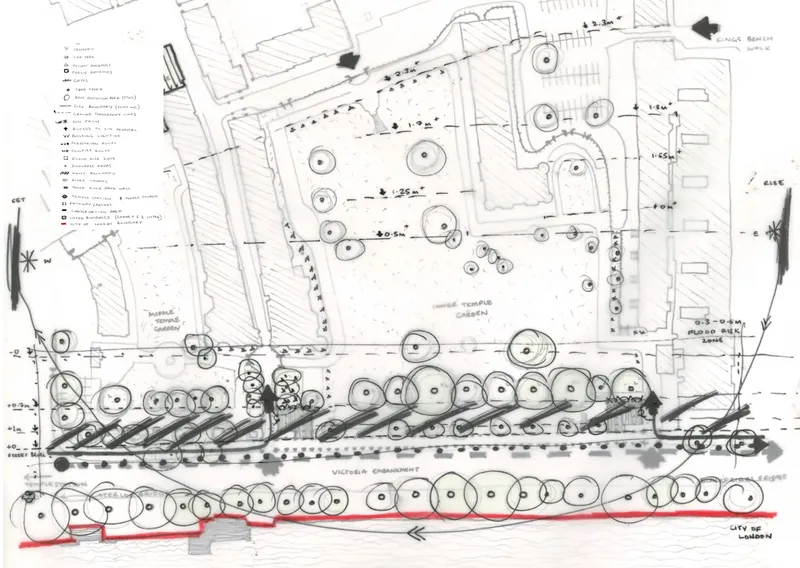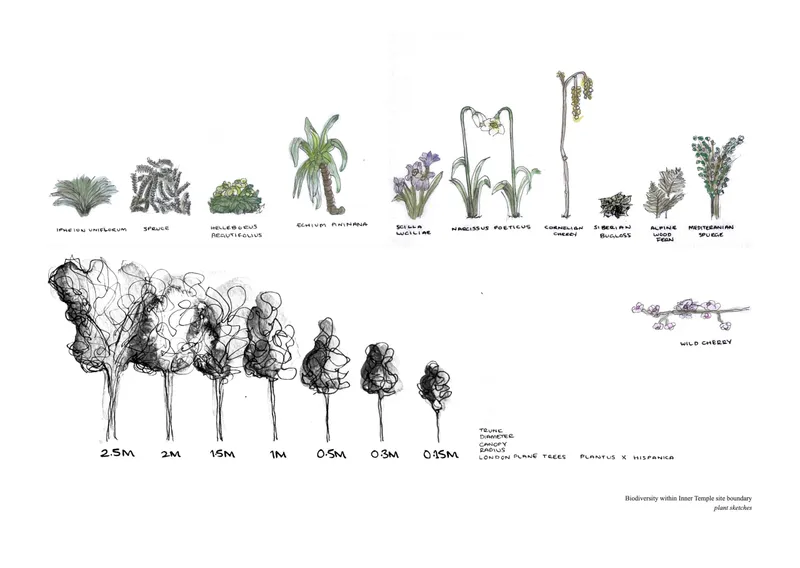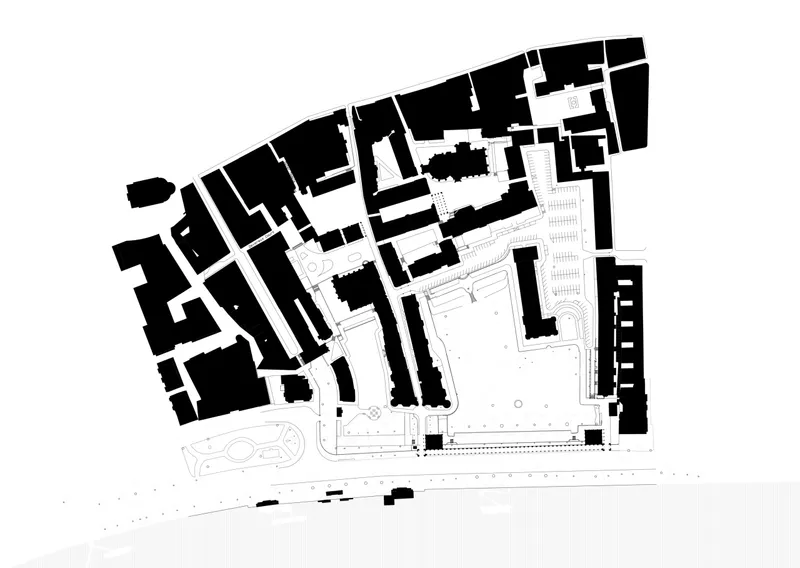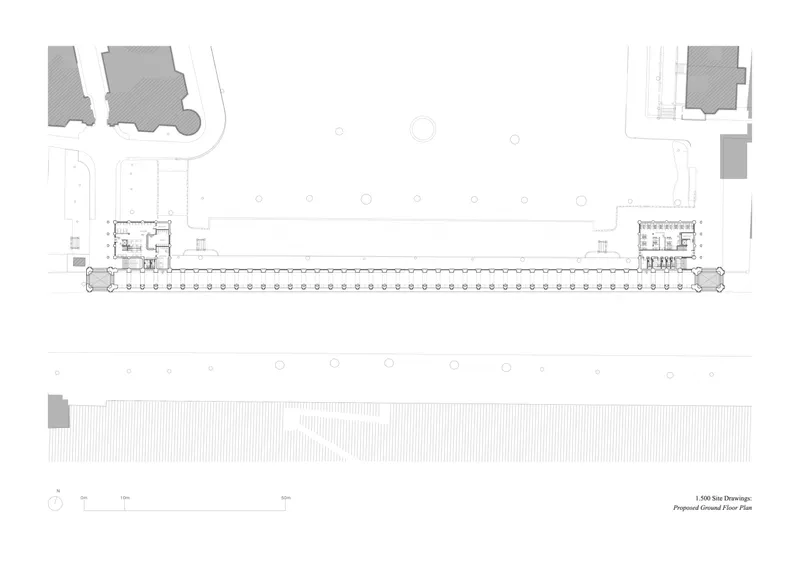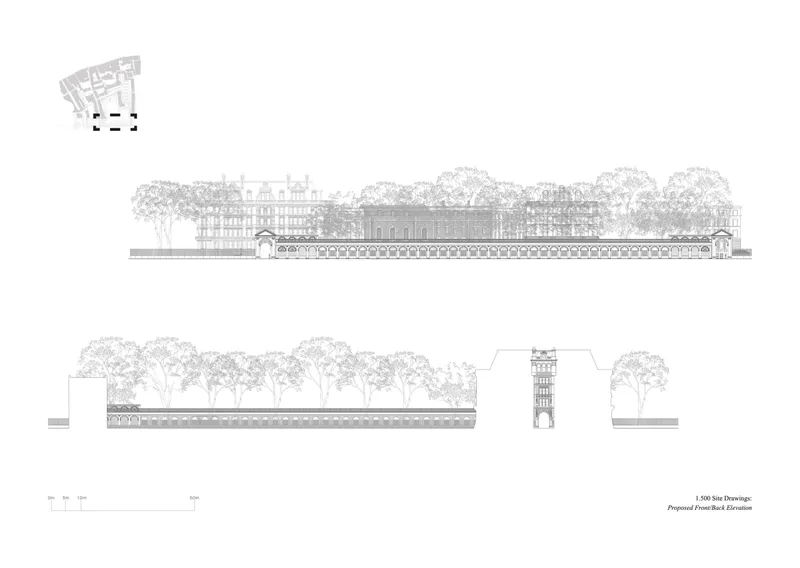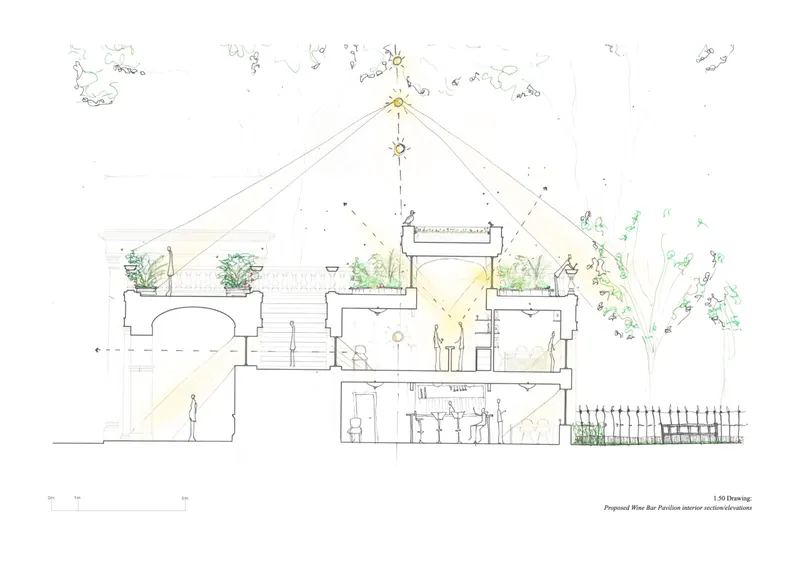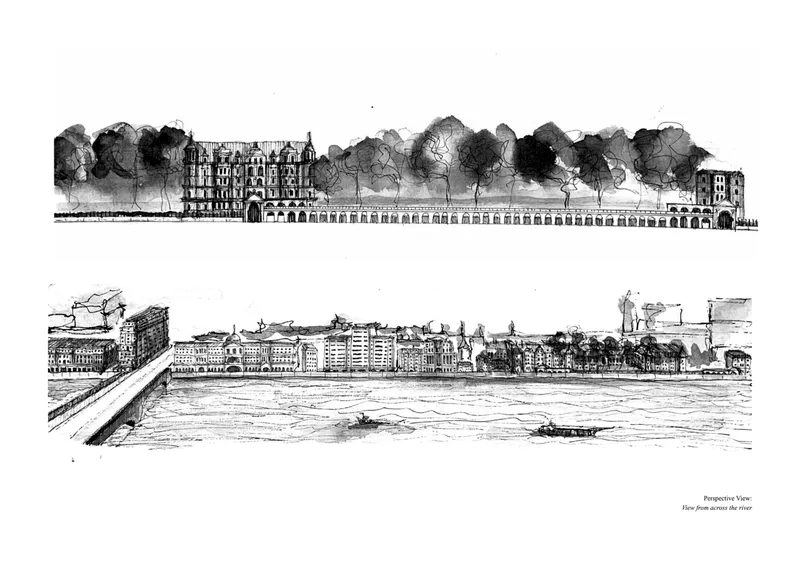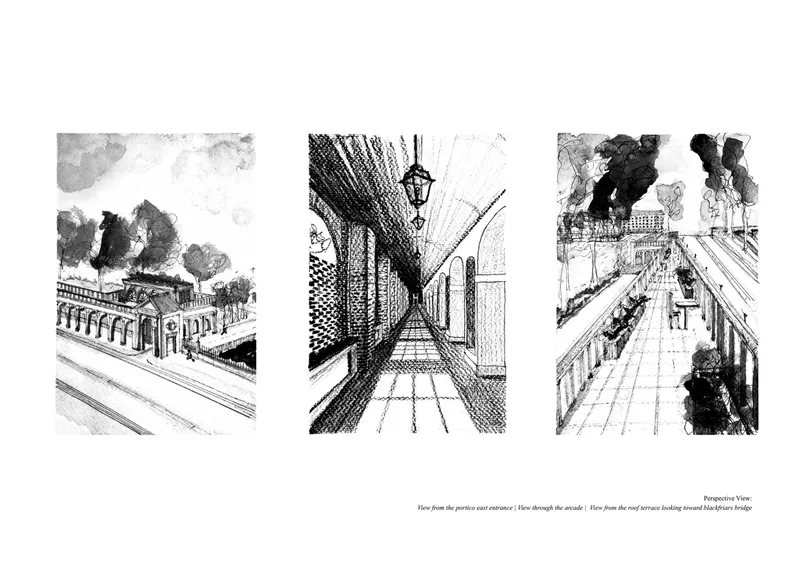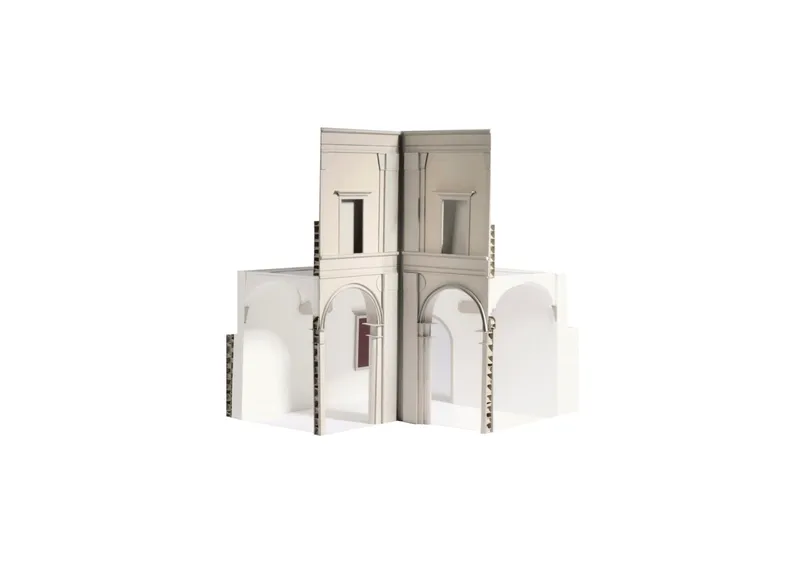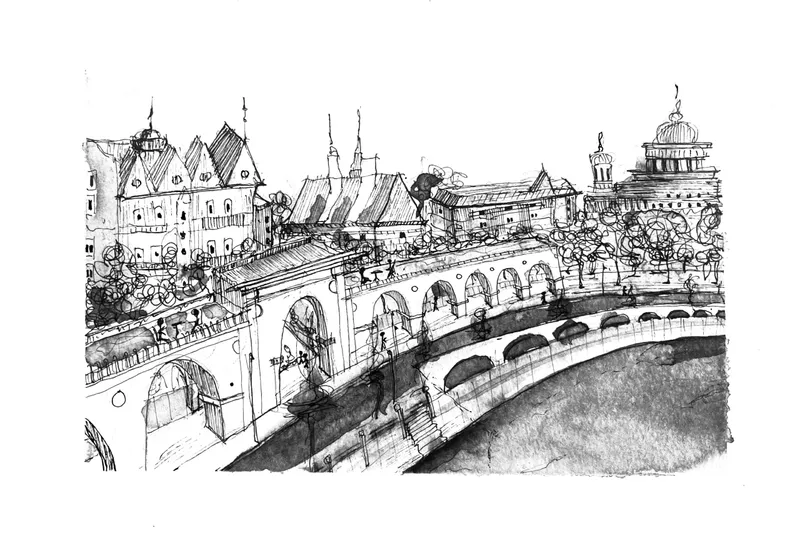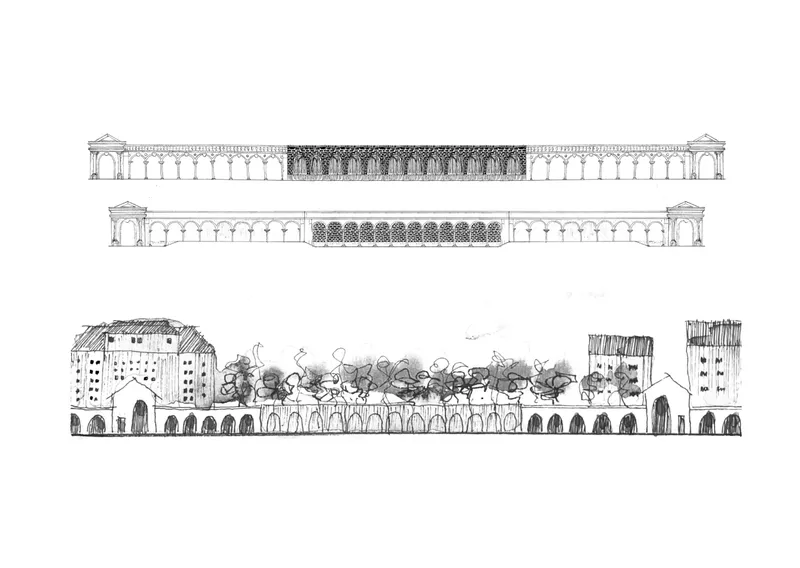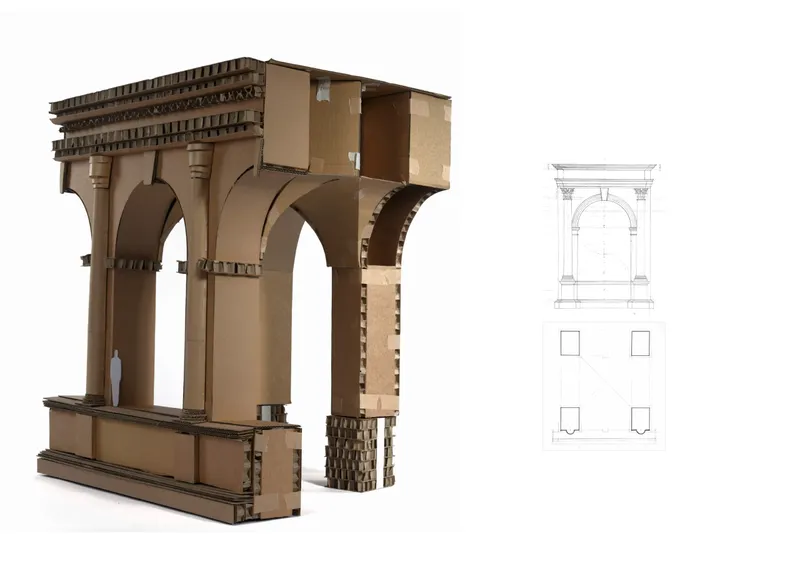Inner Temple Garden
“Redefining the boundary between the Inns of Court and the public realm”
The project proposal aims to enhance the value of Inner Temple Gardens by redefining its boundaries to provide public access while also catering to the needs of the lawyers and barristers of the site.
The design consists of a colonnade over the pedestrian pavement across Inner Temple Gardens with two entrance porticos. The building holds pavilions on either side which serve as a wine bar in the west and private amenities for the site users in the east (i.e. cycle storage, showers, toilets, gardener‘s facilities). For the public, the project offers an improved pedestrian path with vaulted ceilings and seating throughout, with a shared terrace walkway and green roof providing views into the Temple Gardens (to mitigate the restricted public access into the gardens which are open 12-3 pm) and across the River Thames. The design reflects the classical heritage of the area, utilising materials like stone and brick to preserve architectural integrity. Environmental considerations include minimal disruption to existing plants, with a commitment to enhancing biodiversity through features like the green rooftop terrace.
Overall, the proposal seeks to enrich the public realm of London‘s North Bank while ensuring benefits for both public and private users of the space. In hopes of breaking the division between the North and South Bank.
The project displayed explores “Redefining the boundary between public and private spaces”, through scenographic sketching. Designing socially impactful architecture that utilises sustainable thinking to enhance our living and working environment.
